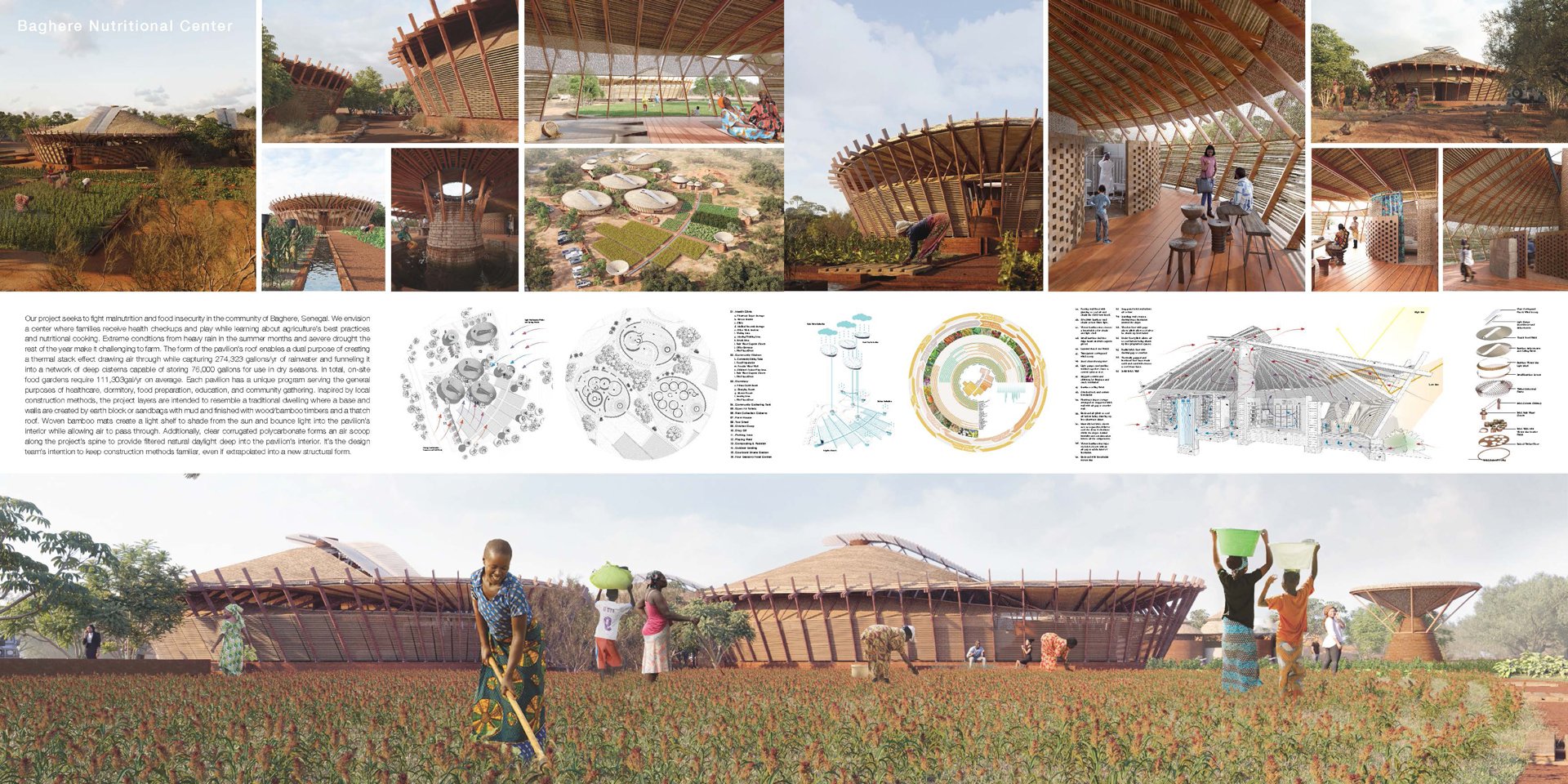Baghere Children’s Home - Baghere Village, Senegal
Project Narrative
Our project seeks to fight malnutrition and food insecurity in the community of Baghere, Senegal. We envision a center where families receive health checkups and play while learning about agriculture’s best practices and nutritional cooking. Extreme conditions from heavy rain in the summer months and severe drought the rest of the year make it challenging to farm. The form of the pavilion’s roof enables a dual purpose of creating a thermal stack effect drawing air through while capturing 274,323 gallons/yr of rainwater and funneling it into a network of deep cisterns capable of storing 76,000 gallons for use in dry seasons. In total, on-site food gardens require 111,303gal/yr on average. Each pavilion has a unique program serving the general purposes of healthcare, dormitory, food preparation, education, and community gathering. Inspired by local construction methods, the project layers are intended to resemble a traditional dwelling where a base and walls are created by earth block or sandbags with mud and finished with wood/bamboo timbers and a thatch roof. Woven bamboo mats create a light shelf to shade from the sun and bounce light into the pavilion’s interior while allowing air to pass through. Additionally, clear corrugated polycarbonate forms an air scoop along the project’s spine to provide filtered natural daylight deep into the pavilion’s interior. It’s the design team’s intention to keep construction methods familiar, even if extrapolated into a new structural form.
Site Section
Passive Cooling Diagram



